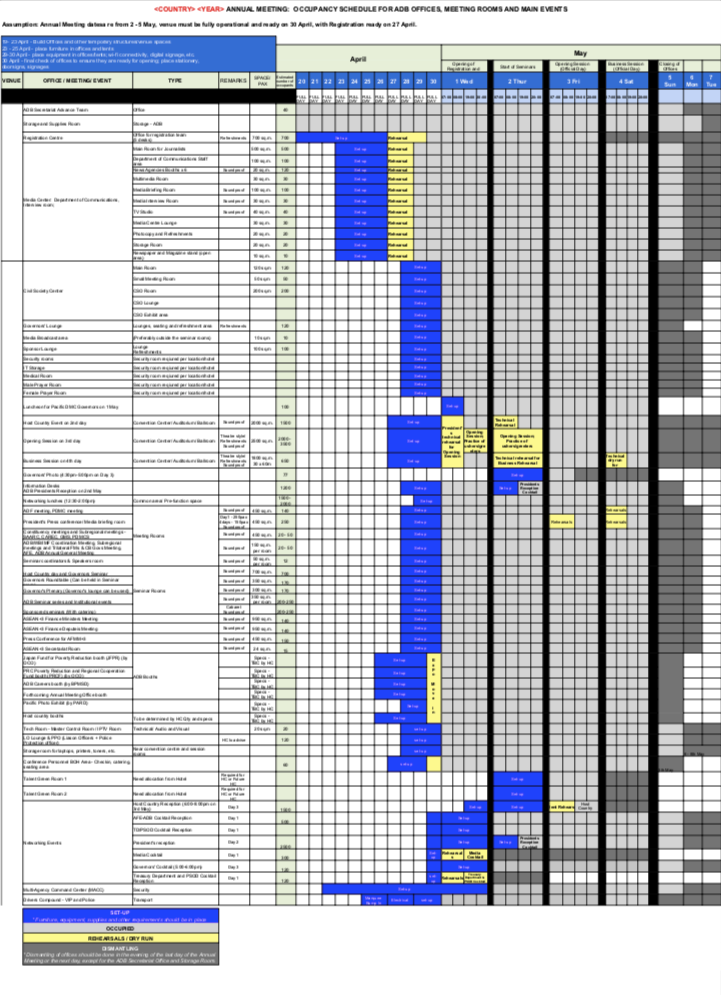7.2. Meetings and Events
Important Information:
- To manage the use of the meeting rooms effectively, ADB, in partnership with the Host Country and appointed PCO coordinates the assignment of the rooms in a collaborative manner.
- The Utilization table and Occupancy Schedule are invaluable documents to review when planning room allocations for meetings, events and offices.
- Because the Host Country is responsible for negotiating venue contracts, it is necessary that room allocation for meetings and events is done as a collaborative process. This will ensure the venue contracts reflect all meeting room requirements.
- Diagrams and to-scale floorplans are prepared for each meeting room, per event by the HC with details of all technical and audio-visual equipment, furniture, catering and set-up requirements, including set-up times.
- Confirmation from the host country coordinator and PCO is important to check if the turnaround time is sufficient for the next scheduled meeting and for ADB to perform a pre-function check of the lighting, ventilation, facilities, signs, equipment, technician, and arrangements for clean-up.
- Architectural floor plans drawn to scale and layouts are essential for detailed planning. Appendix 65 shows sample room diagrams and room book.
The meeting room requirements for the Annual Meeting are summarized below, and detailed descriptions of the main meetings are shown in the Utilization Table.
For the full list of all space requirements (Offices and Events) Refer to the occupancy schedule. The occupancy schedule can be used to allocate the venue space and rooms names available throughout the annual meeting.

